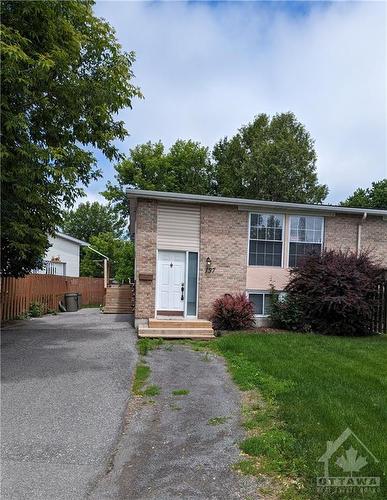
137 GLAMORGAN Drive, Kanata, ON, K2L 1R7
$595,000MLS® # 1396595

Sales Representative - TOP 3% IN CANADA
Royal LePage Team Realty
, Brokerage*
Additional Photos


















