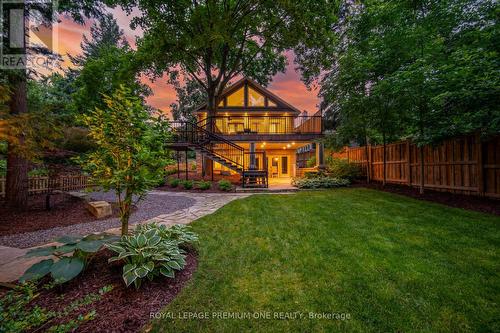Property Information:
1.5 Story Home nestled in the sought after area of Aldershot South. Custom Built house in 2018 offers incredible Natural Light, Breathtaking View Of The nature preserved Greenspace, floor to ceiling windows and 19' Peak Vaulted Ceiling In Family Room, with walk-out to upper deck, Pot Lights & Hickory Wood Floors Throughout, complemented by the open staircase & spacious Primary bedroom on main floor with 4 piece ensuite. Features a Custom Kitchen with built-in appliances, Large centre island with granite countertop, subway tile backsplash, & Window overlooking the backyard. 2nd floor loft space features a large 2nd bedroom with private ensuite and walk-in closet. The Lower Level has Heated floors, large recreational/lounge area, 2-piece powder room, Walkout to backyard, Workshop/storage room, exercise/utility room, cold cellar, 2 sound proofed Studio rooms that can easily be used as a media/theatre room, office additional bedroom. **** EXTRAS **** Property is roughed in for central vacuum. Studio rooms built with Quiet Rock sound proof drywall and are roughed in for Dolby Atmos surround sound. NTI Boiler hydronic heat, On demand hot water and sewage ejector for basement fixtures. (id:27)
Building Features:
-
Style:
Detached
-
Building Type:
House
-
Basement Development:
Finished
-
Basement Type:
N/A
-
Construction Style - Attachment:
Detached
-
Exterior Finish:
Stone, Wood
-
Foundation Type:
Concrete
-
Heating Type:
Forced air
-
Heating Fuel:
Natural gas
-
Cooling Type:
Central air conditioning
-
Appliances:
Dishwasher, Dryer, Microwave, Refrigerator, Stove, Washer, Window Coverings








































