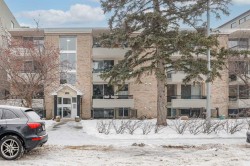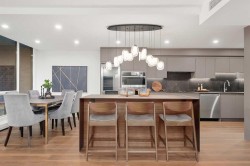109 Roxboro Road SW
109 Roxboro Road SW is in Calgary, close to in the neighbourhood of Roxboro.
Request more information
Please contact your agent directly about this property
Homes for Sale Near 109 Roxboro Road SW




















